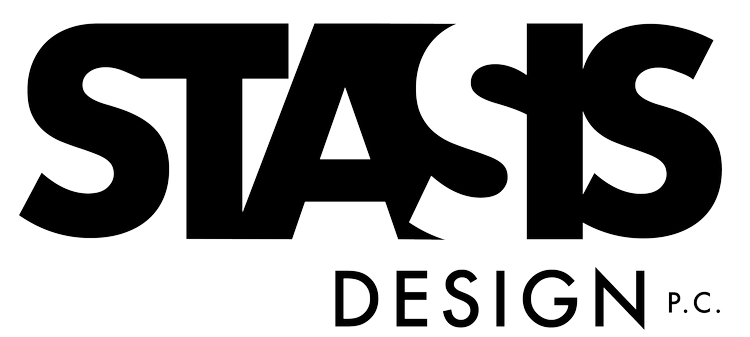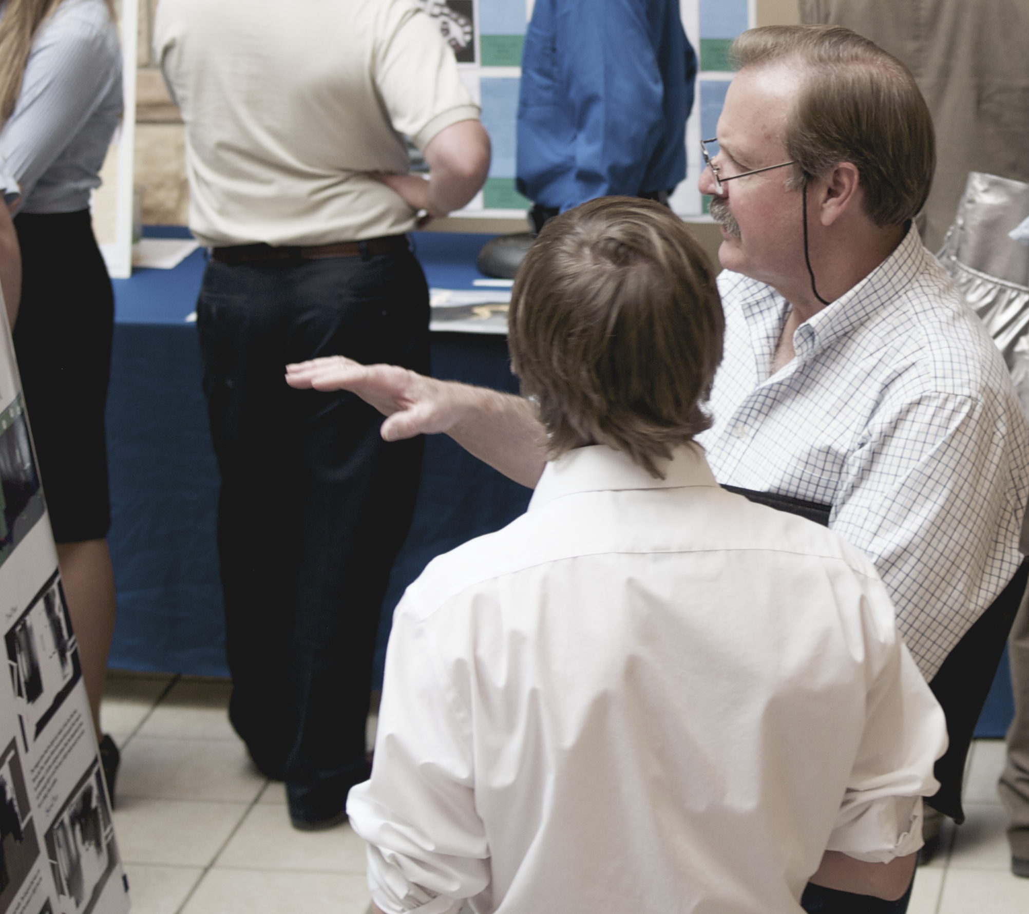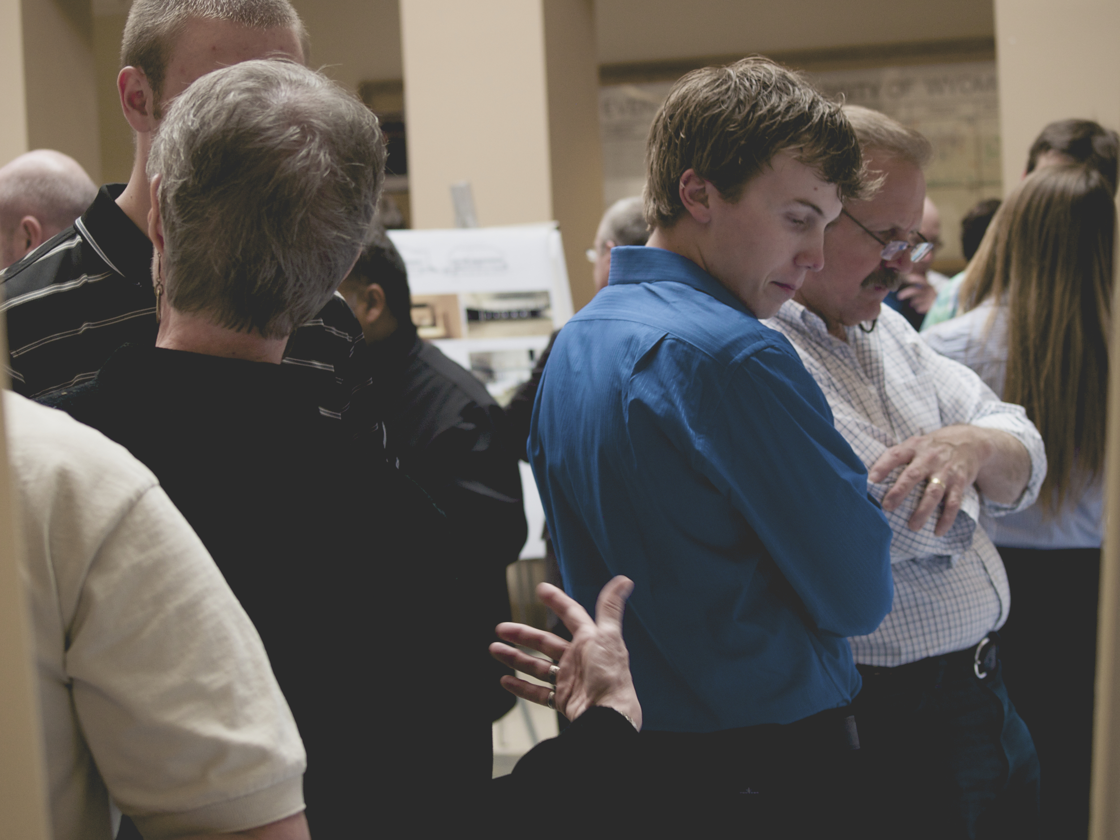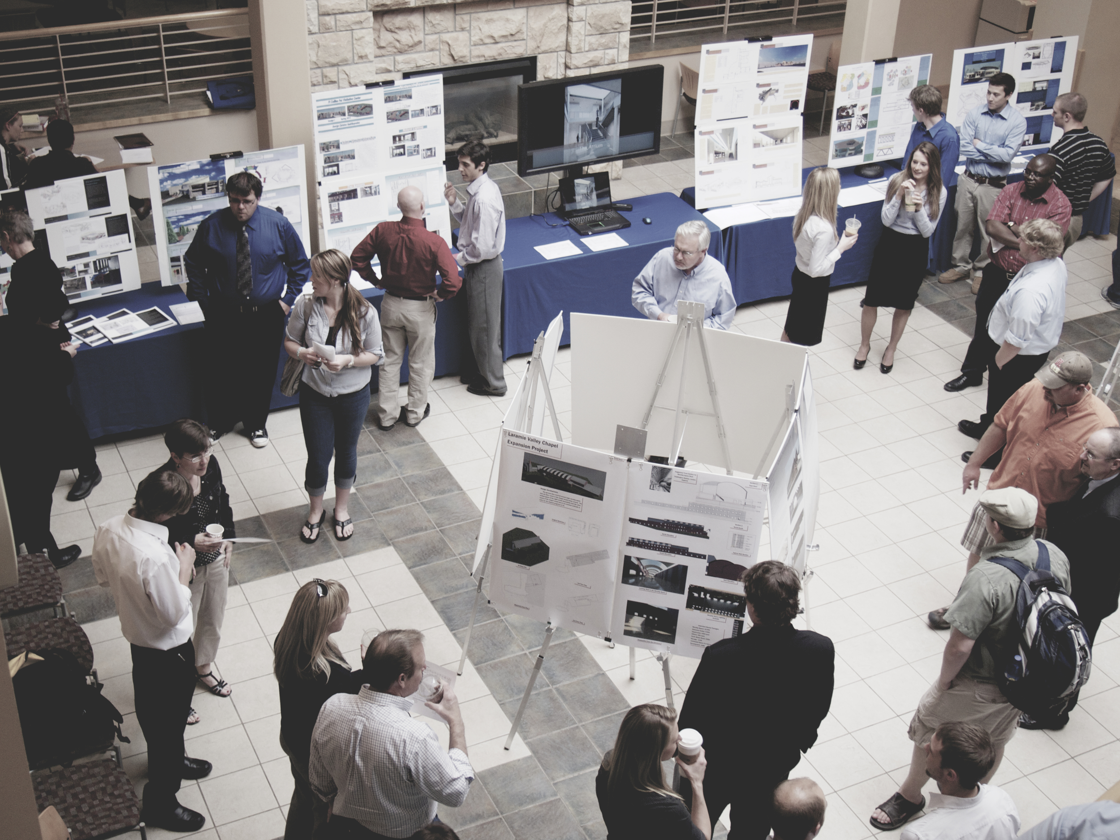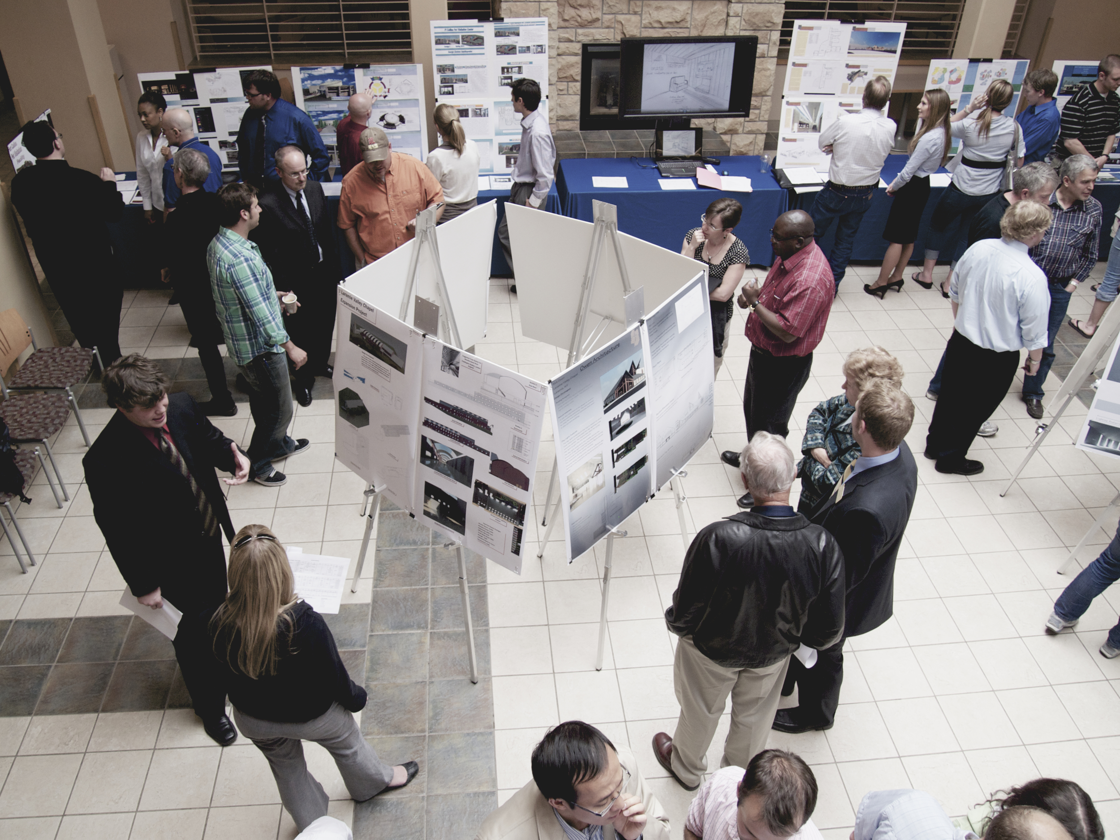On April 26, Megin Rux, Assoc. AIA; and Ken Tobin, AIA participated in the University of Wyoming, Architectural Engineering Department’s final design review critique for the Junior, Senior and Graduate design studios. The Junior Design class was charged with the design of a Pet Center for a senior living center. Senior Design class designed a 40,000+ square foot church addition for a Chapel located in Laramie, Wyoming. The Graduate students submitted a design for an international competition, working as a team with a European architect.
The critique was held in the lower level of the UW Student Union, as an open-house format. This allowed each member of the critique team time for a one-on-one review and discussion of the student’s work.
