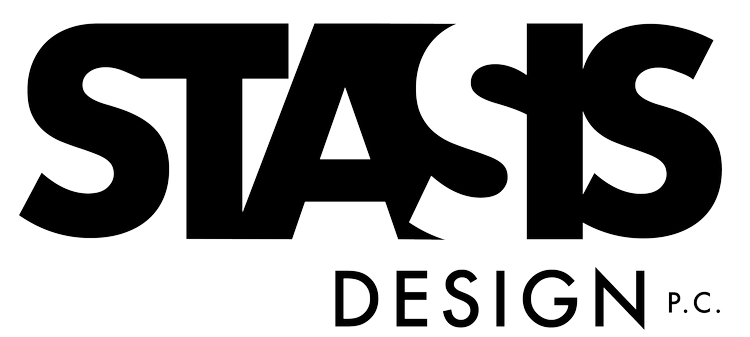On February 26th, Tobin & Associates, P.C., presented the Wyoming Air National Guard, 153 Airlift Wing with their LEED Silver Certification for Building 16. Ken Tobin, architect, and Terrell Hasting Project Manager; presented the LEED Certificate to Col. Justin Walrath and his staff
Mr. Tobin stated that their design work for Building 16 started 2008. The project was officially completed in 2017. It proved to be a long process, but well worth the efforts of all involved.
As a LEED Silver Building, the facility has met stringent review by the U.S. Green Building Counsel, and it is a facility which takes seriously the conservation of energy and protection of the environment.
Building 16 is currently the second largest SRM project completed by the National Guard Bureau to date.
Building 16 was a unique project, in that it was considered a remodel rather than new construction because of the available funding. The Administration component of the building required the removed of all the interior walls, which left just the concrete structure of columns, beams and floors and roof. As part of the LEED certification this project earned points for Building Reuse, as well as Construction Waste Management by keeping the structure and recycling 84% of the materials removed from the original building during demolition.
This project also earned LEED points for Water Use Reduction using low water use plumbing fixtures and Storm Water Management because this base directs all storm water run-off into a retaining pond.
In addition, the Building has advance features, such as the underfloor heating and air conditioning delivery system, which provides controlled comfort for the building occupants. The conditioned air flow from bottom to top, means that contaminants will be pulled from the space while eliminating air stratification within the spaces.
The building construction utilized new building materials certified as containing very low volatile organic compounds, or VOC’s. Upon completion of the building there was minimal off-gassing of the interior finishes, therefor the occupants of the building did not experience the “new car smell”, however staff and visitors are not breathing harmful VOC throughout the work day.
Natural lighting within most work areas have been provided. This allows staff contact with the outside world. Natural daylighting deep into the work spaces reduces reliance on artificial lighting. This not only saves energy but improves overall wellbeing for 153rd. staff and visitors.
The above are but a few of the LEED credits which were incorporated into the building. A total of 36 LEED credits or points were documented to attain the LEED Silver Certification.
The LEED Silver Certificate is a public acknowledgement that the 153D Command takes seriously the well being and workplace welfare of their personnel.
Mr. Tobin said that it was a great honor to serve the 153D Airlift Wing and the entire Air Guard during the renovation of this building.

